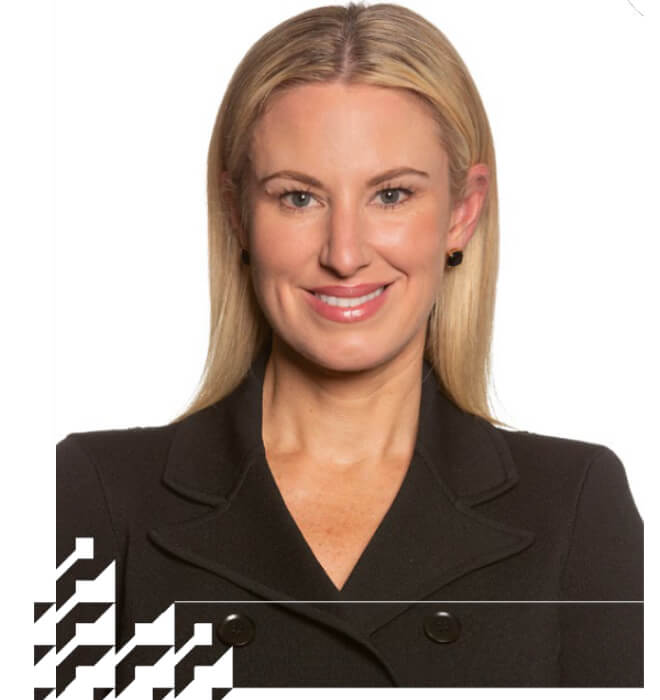Resilient Timber
Homes Design
Competition 2023
We are tackling the effects of climate change.
Australia’s best design skills can make it happen.
MANY THANKS TO ALL THE ENTRANTS, JUDGES, AND ADVISORS.
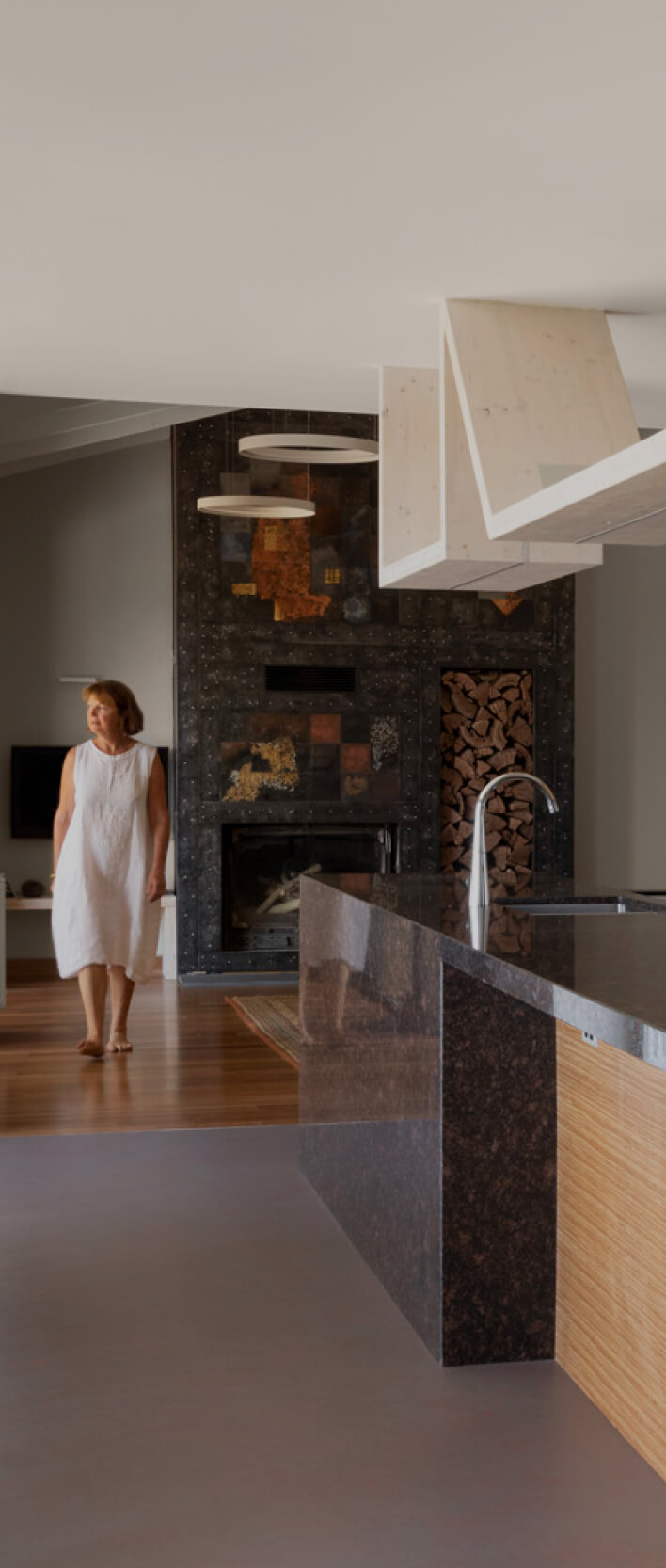 FMD Architects and Dianna Snape, Photographer
FMD Architects and Dianna Snape, Photographer
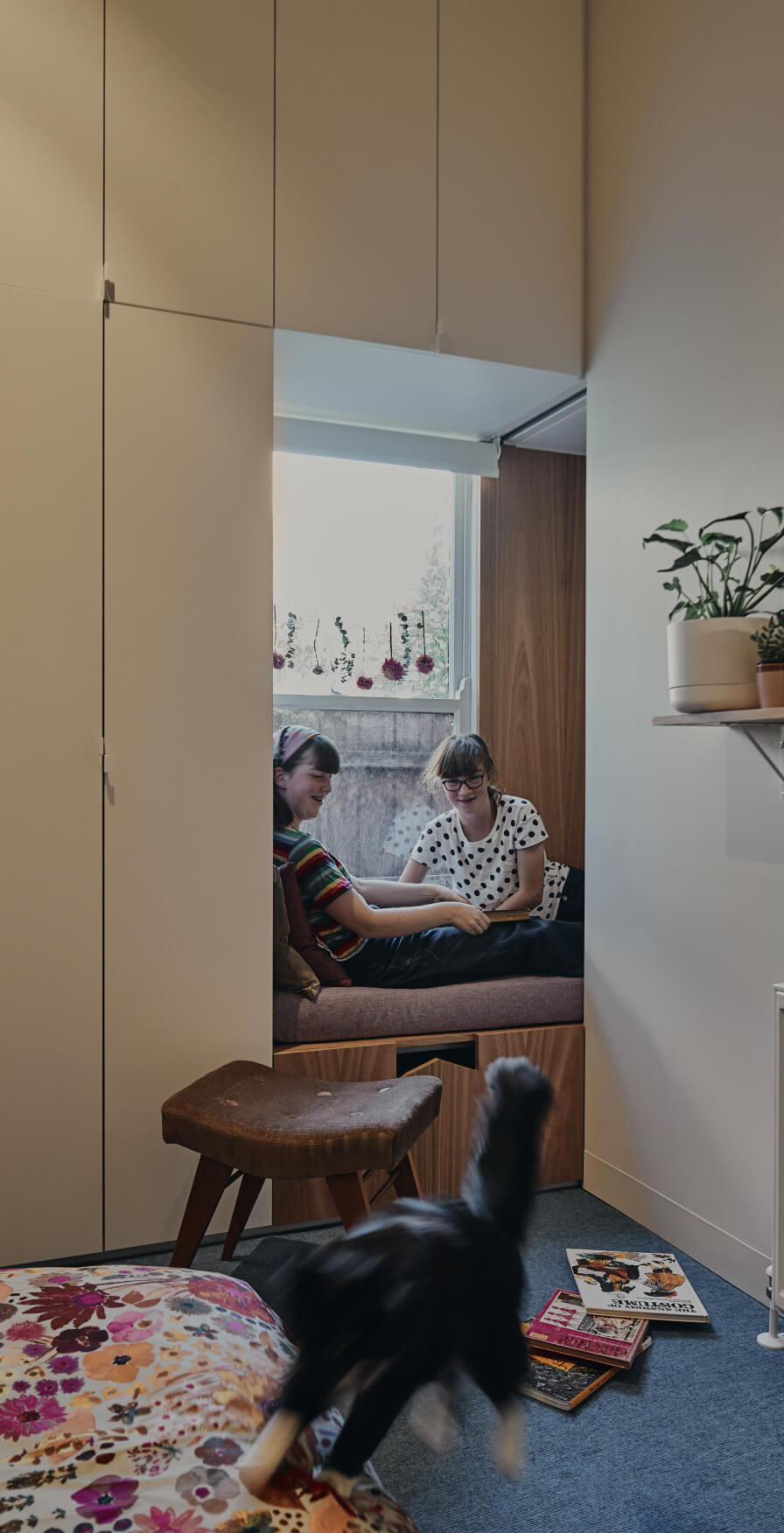 FMD Architects and Peter Bennetts, Photographer
FMD Architects and Peter Bennetts, Photographer
Overview
The Competition, based on 2 different Briefs, demonstrated how Australian timber homes can be designed and built with a resilience-focused “Code+” approach, to provide better safety and wellness for their occupants, as well as increased value for the investors and the whole community.
The Competition’s objective was to develop a new design by modifying a benchmark home, in order to:
- achieve better resilience, with reference to the performances described in the Brief.
- estimate the cost premium associated with the modified design, and suggest cost-offset tool(s) and/or initiative(s) that would turn it into an investment.
- quantify the carbon footprint, using the Green Star’s Upfront Carbon Emissions calculation guide.
The Competition, based on well-established Model Conditions for an Architectural Competition, was run in a single stage: Entrants were required to prepare a final design for assessment by the Jury, which did determine the winning entry.
The Prizes amount to a total of AUD 100,000 which were assigned as AUD 50,000 to the Winner of Brief A and AUD 50,000 to the Winner of Brief B.
After the Competition, the program’s Partners may commission from the Winners a full set of construction drawings and related reports, so that their designs can be readily built.
Benefits
They are the key to positive Triple Bottom Line results.
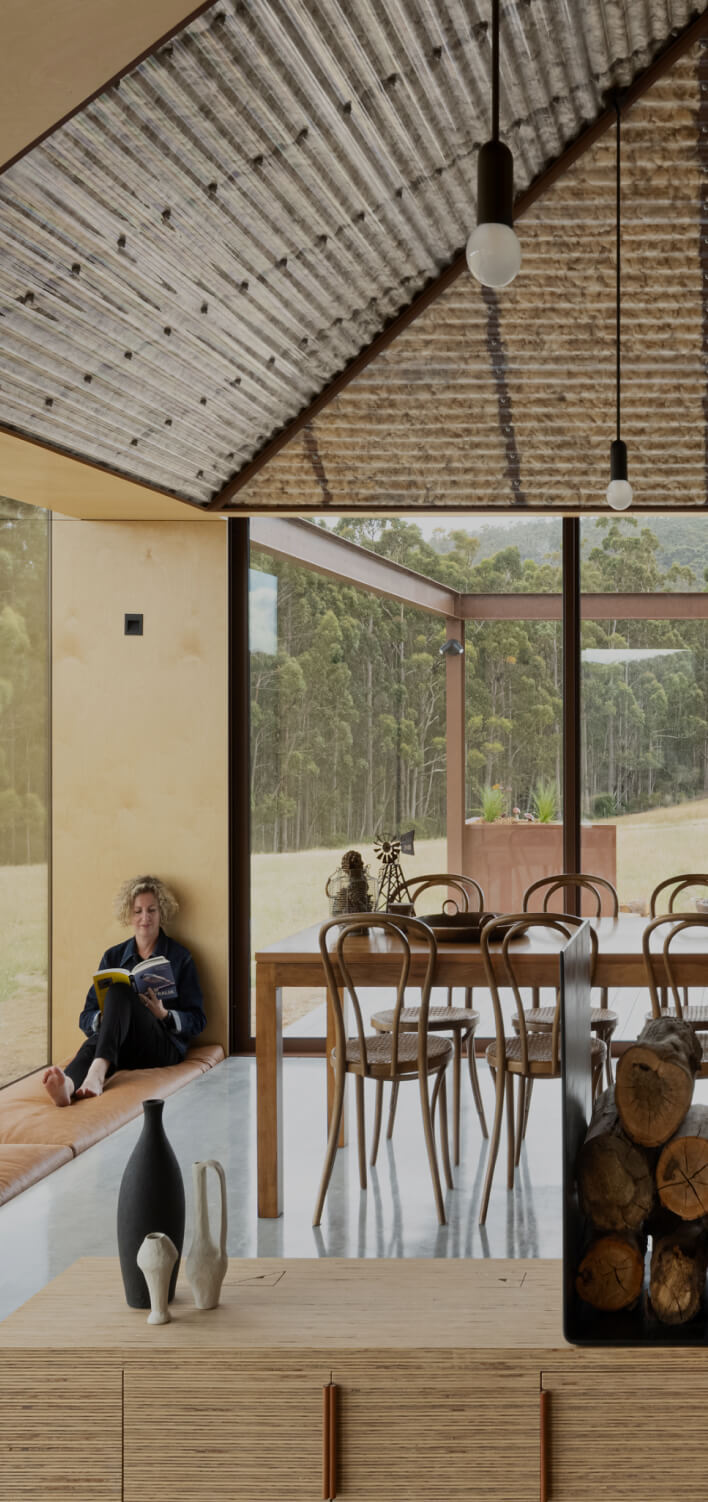 FMD Architects and Dianna Snape, Photographer
FMD Architects and Dianna Snape, Photographer
-
People
Better comfort and wellness is the reason why timber framed homes are so popular with developers, builders, and owners/occupiers. -
Planet
Tackling climate change is easy because a timber frame home will store embodied carbon for its whole lifecycle, and its wood based components will regrow in minutes. -
Prosperity
Developers and builders “do not have to choose between saving money and protecting the environment” (CEFC, 2021), with timber homes’ shorter delivery times.
-
 Level-ak and John Gollings, Photographer
Level-ak and John Gollings, Photographer
-
 Level-ak and John Gollings , Photographer
Level-ak and John Gollings , Photographer
-
 Level-ak and John Gollings , Photographer
Level-ak and John Gollings , Photographer
Judging
panel
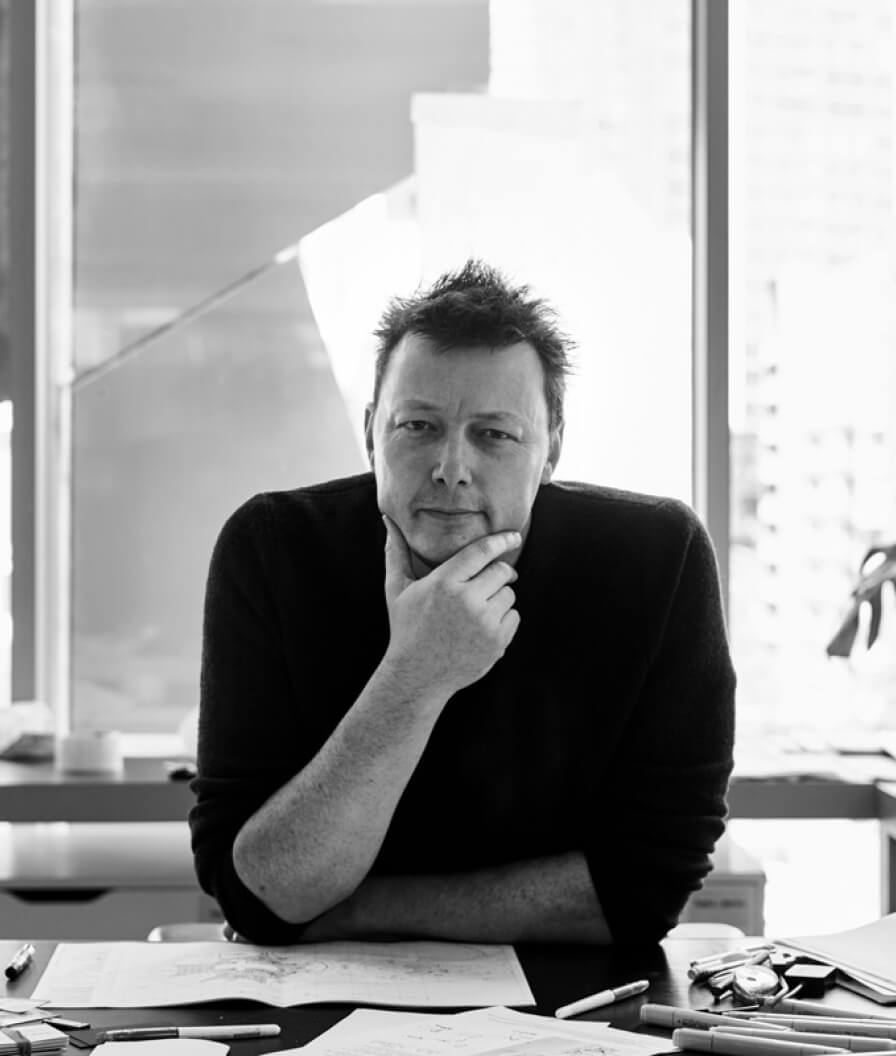
Dylan Brady (VIC)
Jury Chair
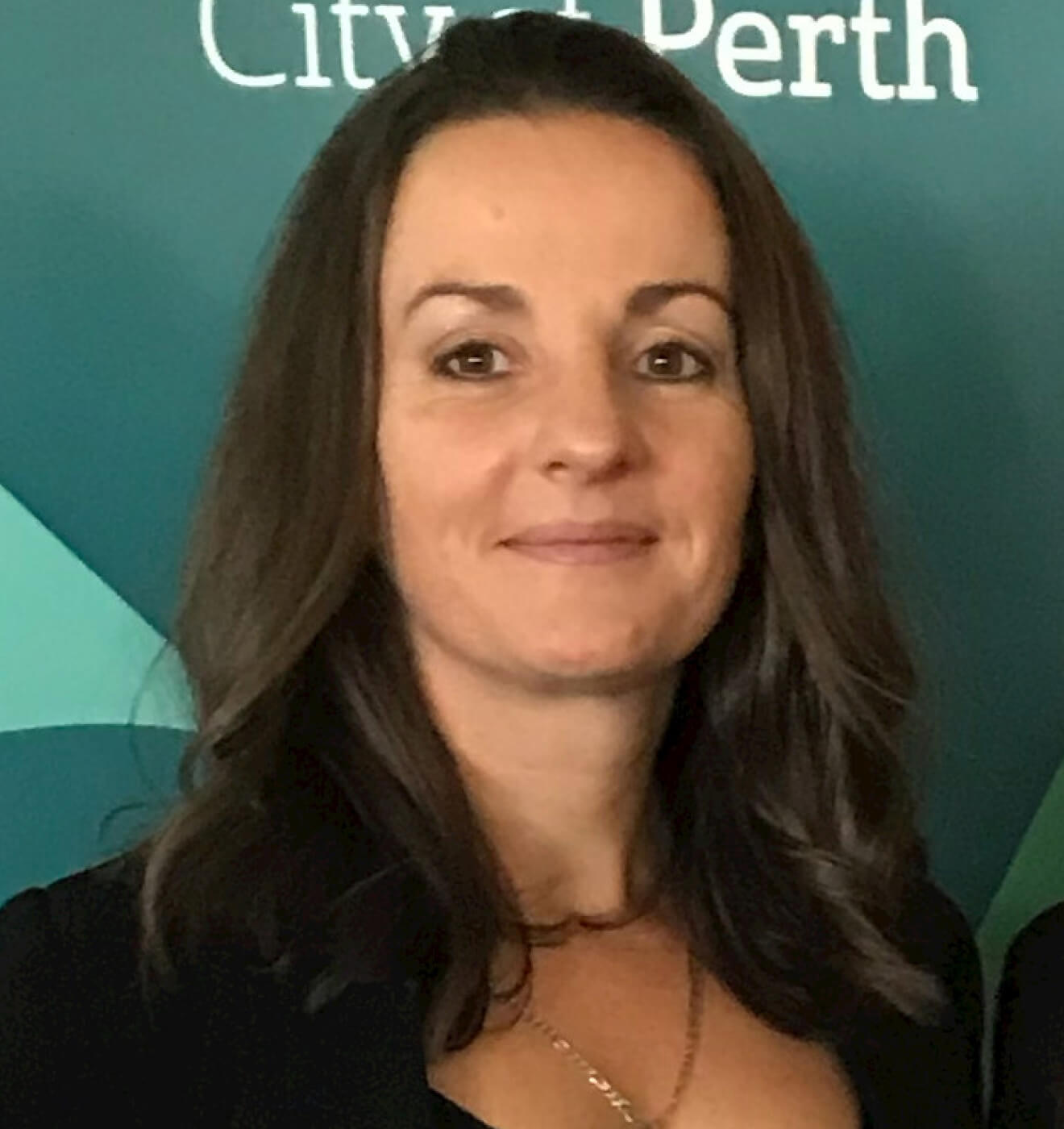
Julie Ann Canal (WA)
Jury Member
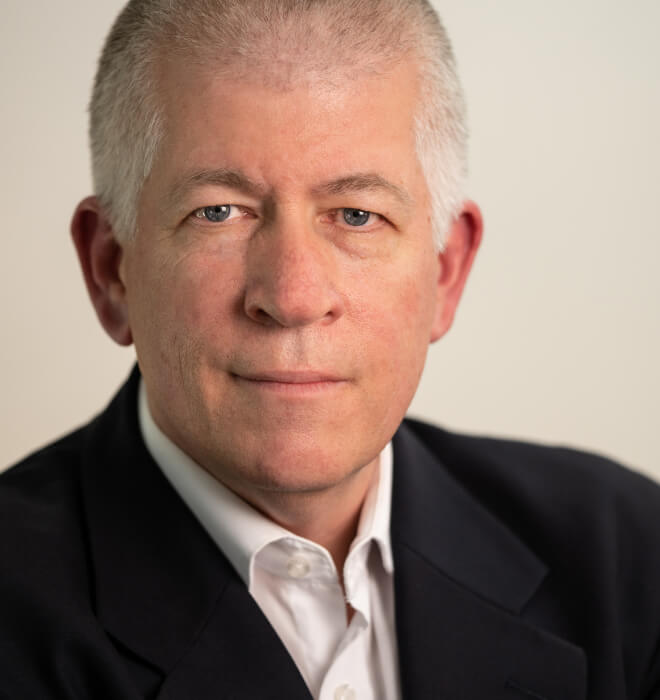
Andrew Dunn (NSW)
Jury Member
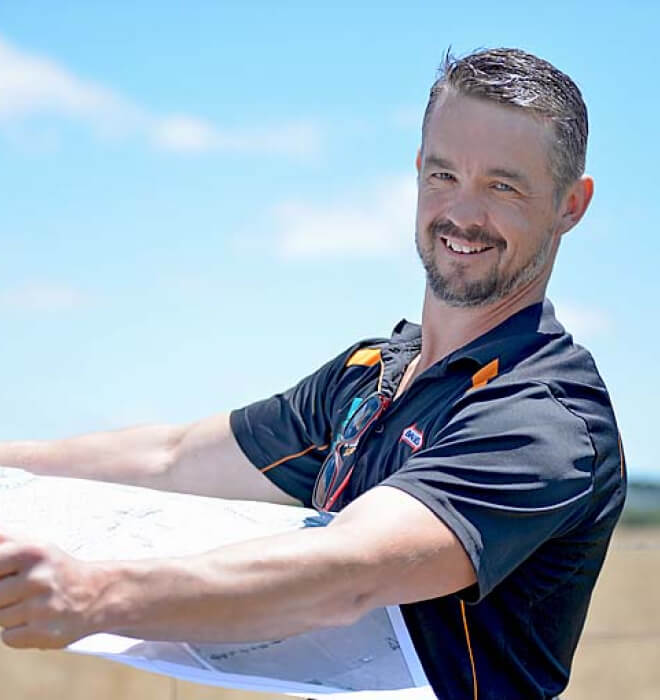
Heath Mitchell (SA)
Jury Member
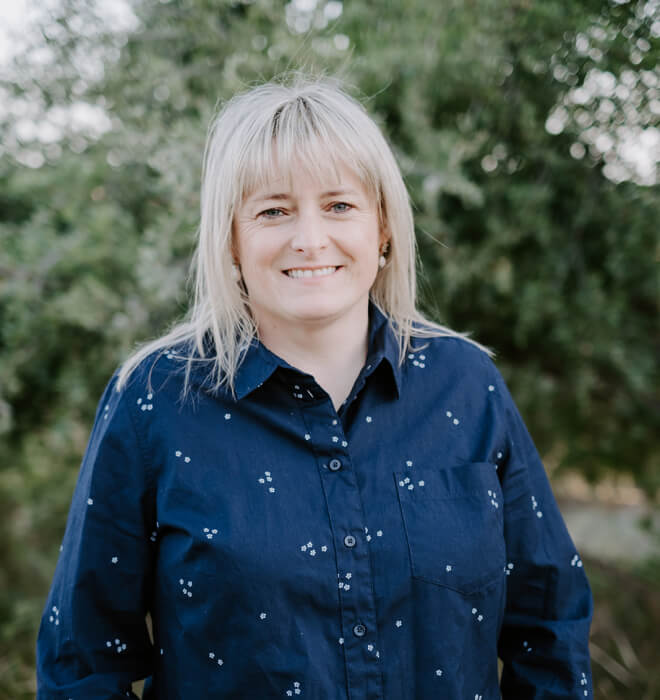
Simone Schenkel (VIC)
Jury Member

Peter Wood (QLD)
Jury Member
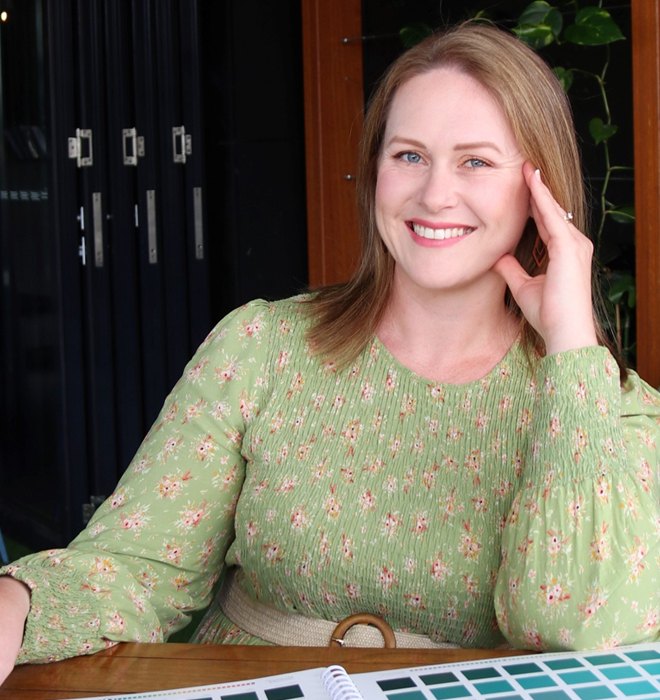
Marissa Wathen (QLD)
Jury Member
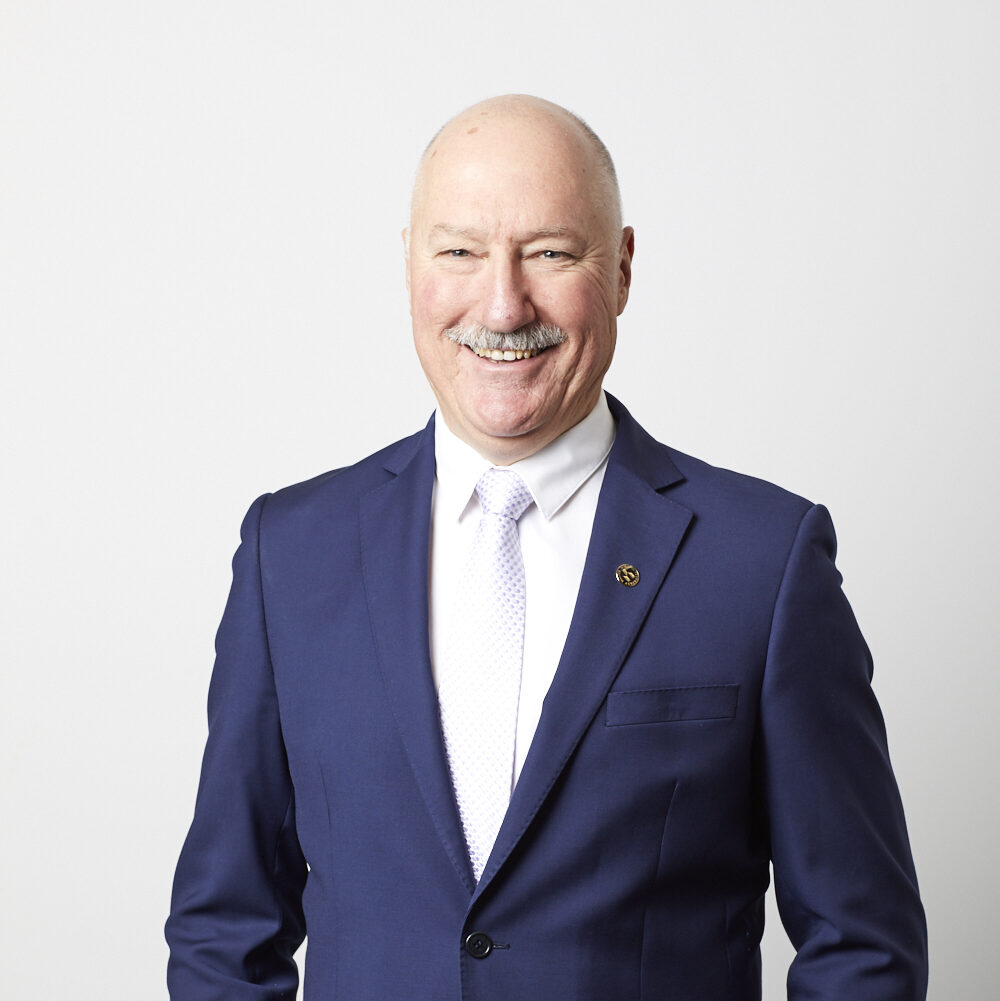
Simon Butt (ACT)
Jury Member
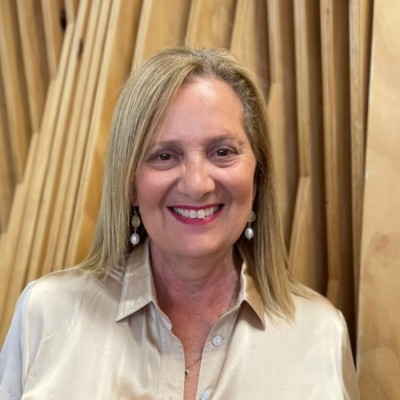
Eileen Newbury (VIC)
Jury Member
Technical Advisors to the Jury:
Barry Brunton (SA) – FWPA, WoodSolutions, Jorge Chapa (NSW) – Green Building Council of Australia, Boris Iskra (VIC) – FWPA, WoodSolutions, Paolo Lavisci (VIC) – FWPA, WoodSolutions, Kevin Peachey (VIC) – FWPA, WoodSolutions, Tim Rossiter (NSW) – Mitek, Brendan Schneider (VIC) – Sunbury Wallframes & Trusses

Peter Lombo (VIC)
Professional Adviser
